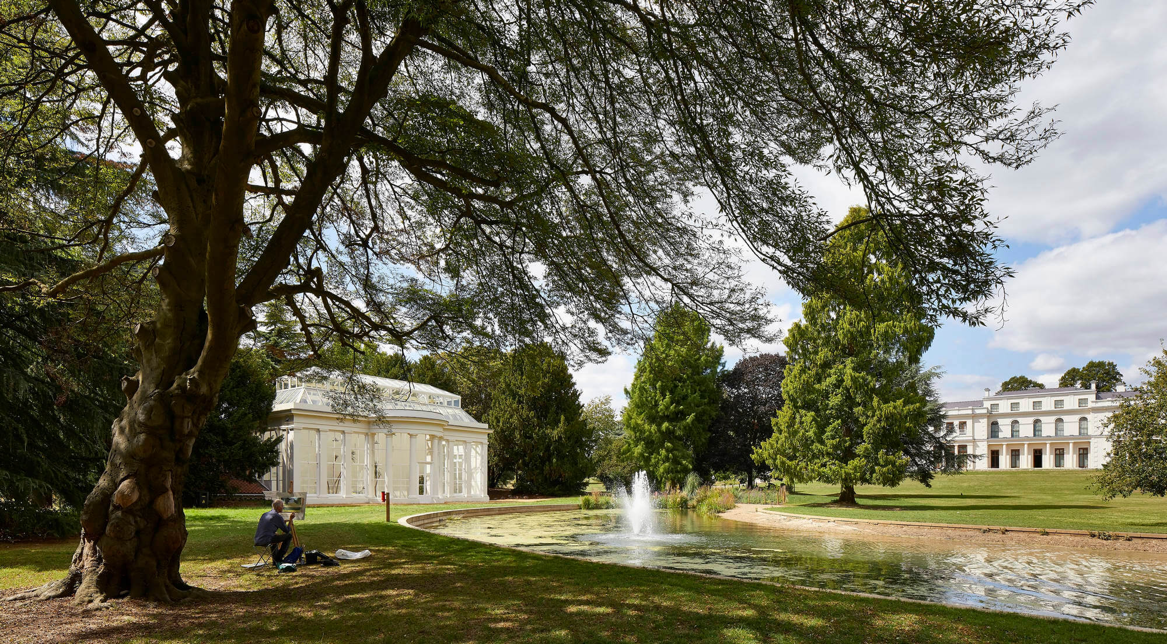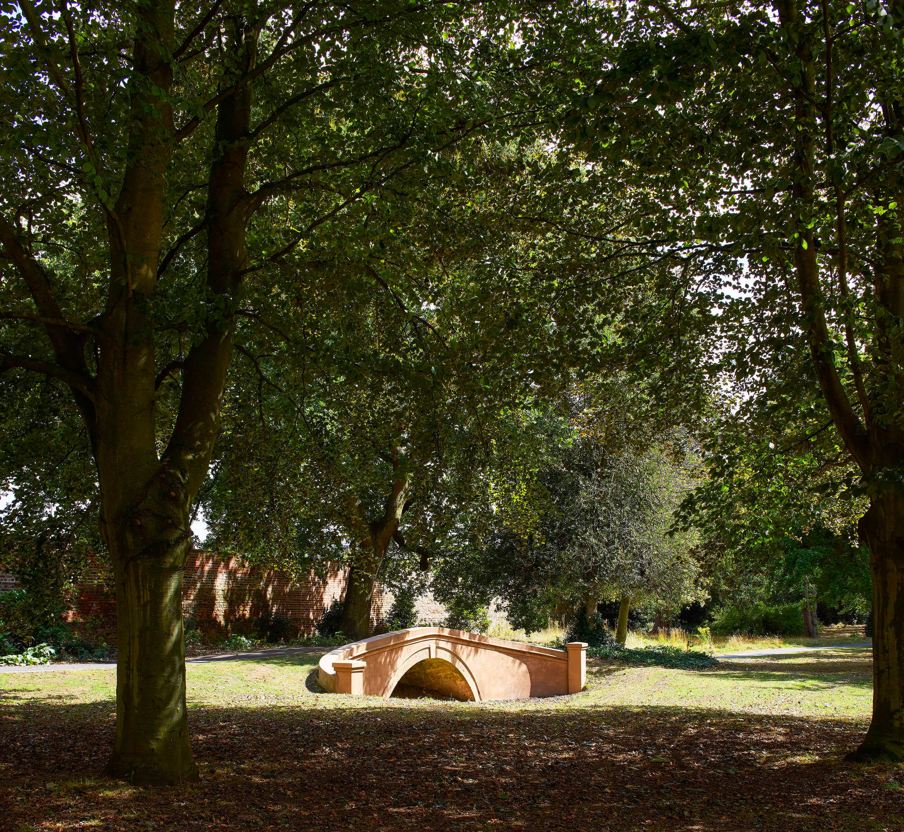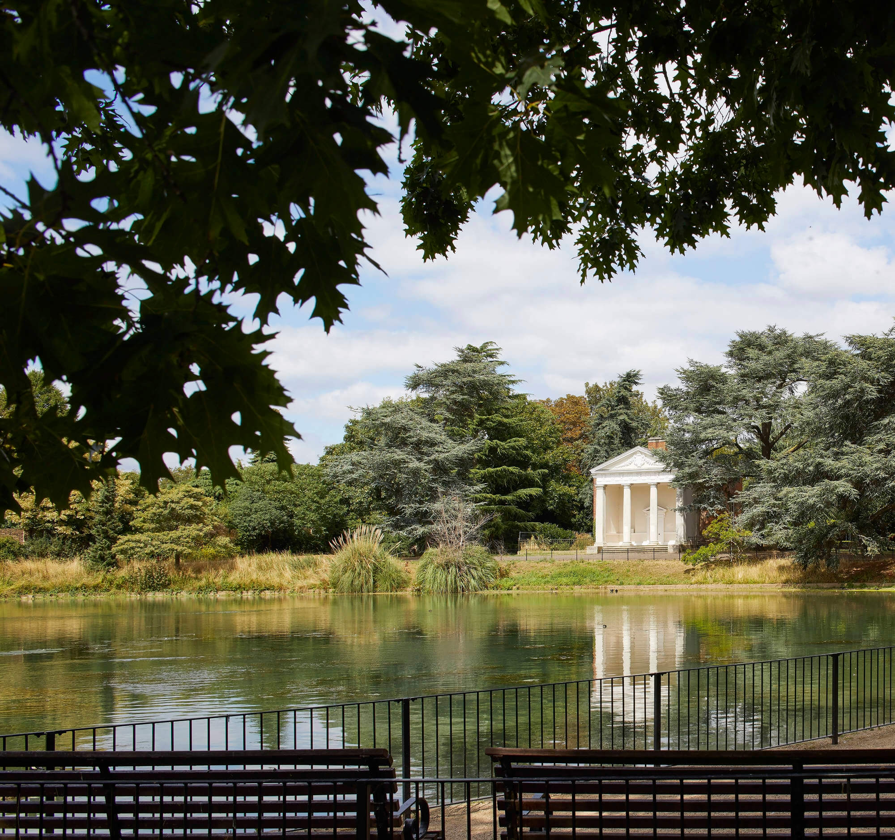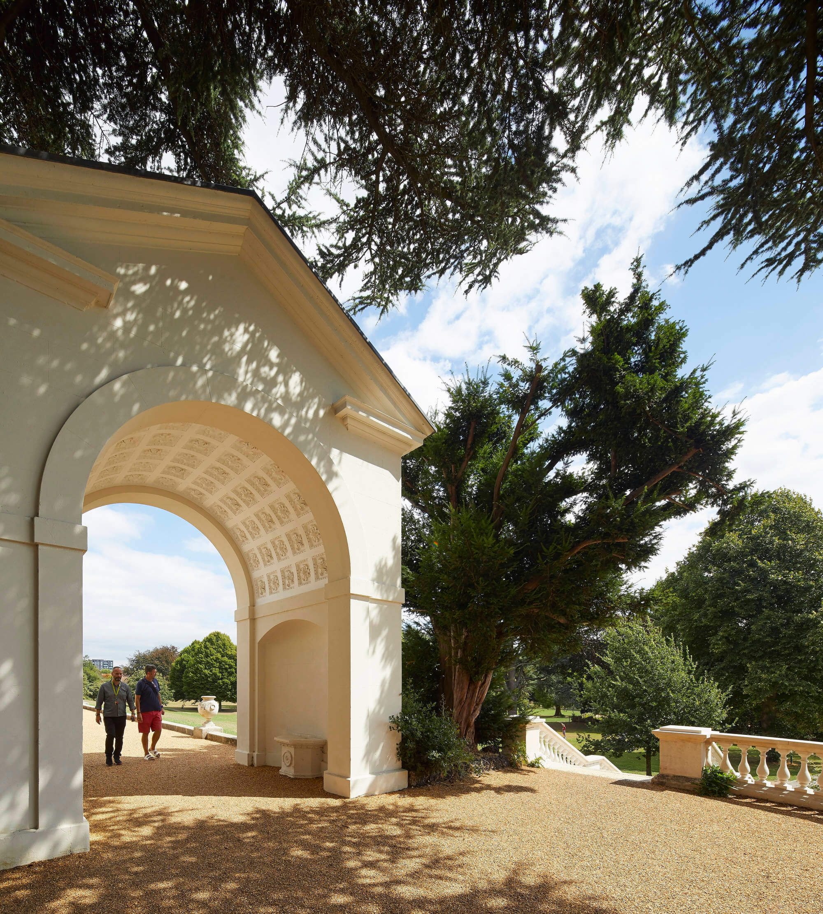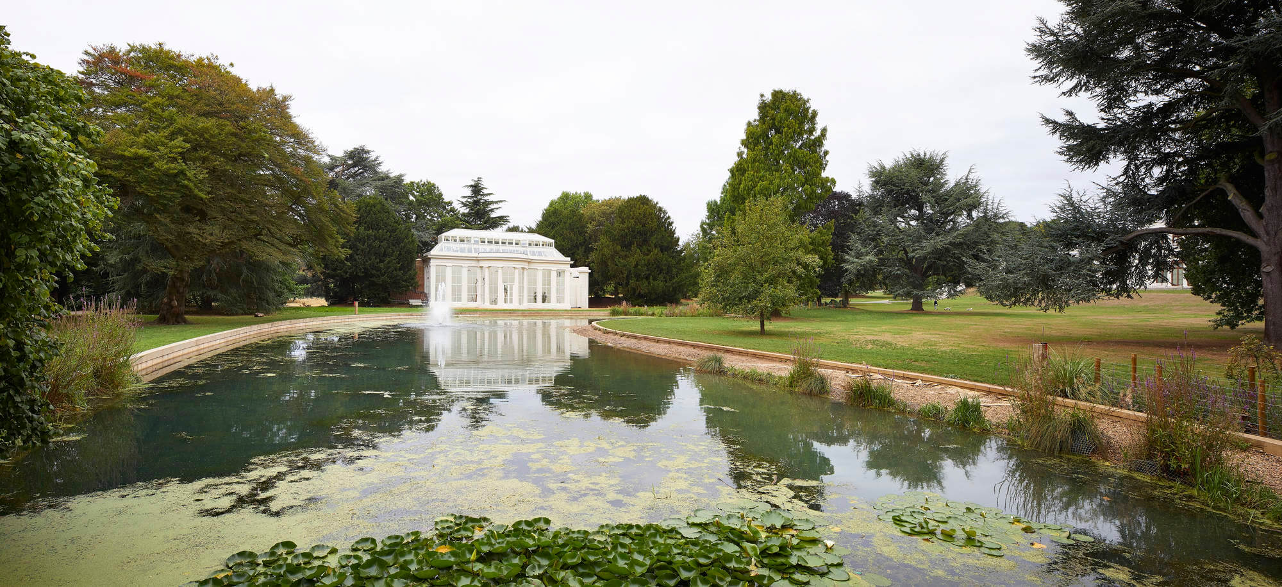Gunnersbury Park
Parkland Structures London
Client: The London Boroughs of Ealing and Hounslow
Gunnersbury Park House (known as the Large Mansion) is a Grade II* listed building, which sits within the historic landscape of Gunnersbury Park. The parkland also contains a number of independently listed buildings and structures, some of which predate the 19th Century mansion.
Completed circa 1806, Gunnersbury Park House was in the ownership of the Rothschild family from 1835 until it was sold to the local Borough Councils in 1925, to become a local history museum and public park. The Practice were appointed as Lead Consultants and Architects for the HLF grant aided project to repair and re-order the Large Mansion, in conjunction with associated works to the parkland and structures, completing and handing over the successful project in May 2018.
In addition to extensive works of repair to the external elevations and roof areas, the project included the formation of new exhibition galleries, function rooms, education spaces and offices within the historic building. These works were undertaken in conjunction with the repair of the historic park structures and the construction of the new café and exhibition hub to house the collection of historic carriages.
Parkland Structures
Gunnersbury Park House (known as the Large Mansion) is a Grade II* listed building, which sits within the historic landscape of Gunnersbury Park. The parkland also contains a number of independently listed buildings and structures, some of which predate the 19th Century mansion.
Completed circa 1806, Gunnersbury Park House was in the ownership of the Rothschild family from 1835 until it was sold to the local Borough Councils in 1925, to become a local history museum and public park. The Practice were appointed as Lead Consultants and Architects for the HLF grant aided project to repair and re-order the Large Mansion, in conjunction with associated works to the parkland and structures, completing and handing over the successful project in May 2018.
In addition to extensive works of repair to the external elevations and roof areas, the project included the formation of new exhibition galleries, function rooms, education spaces and offices within the historic building. These works were undertaken in conjunction with the repair of the historic park structures and the construction of the new café and exhibition hub to house the collection of historic carriages.

