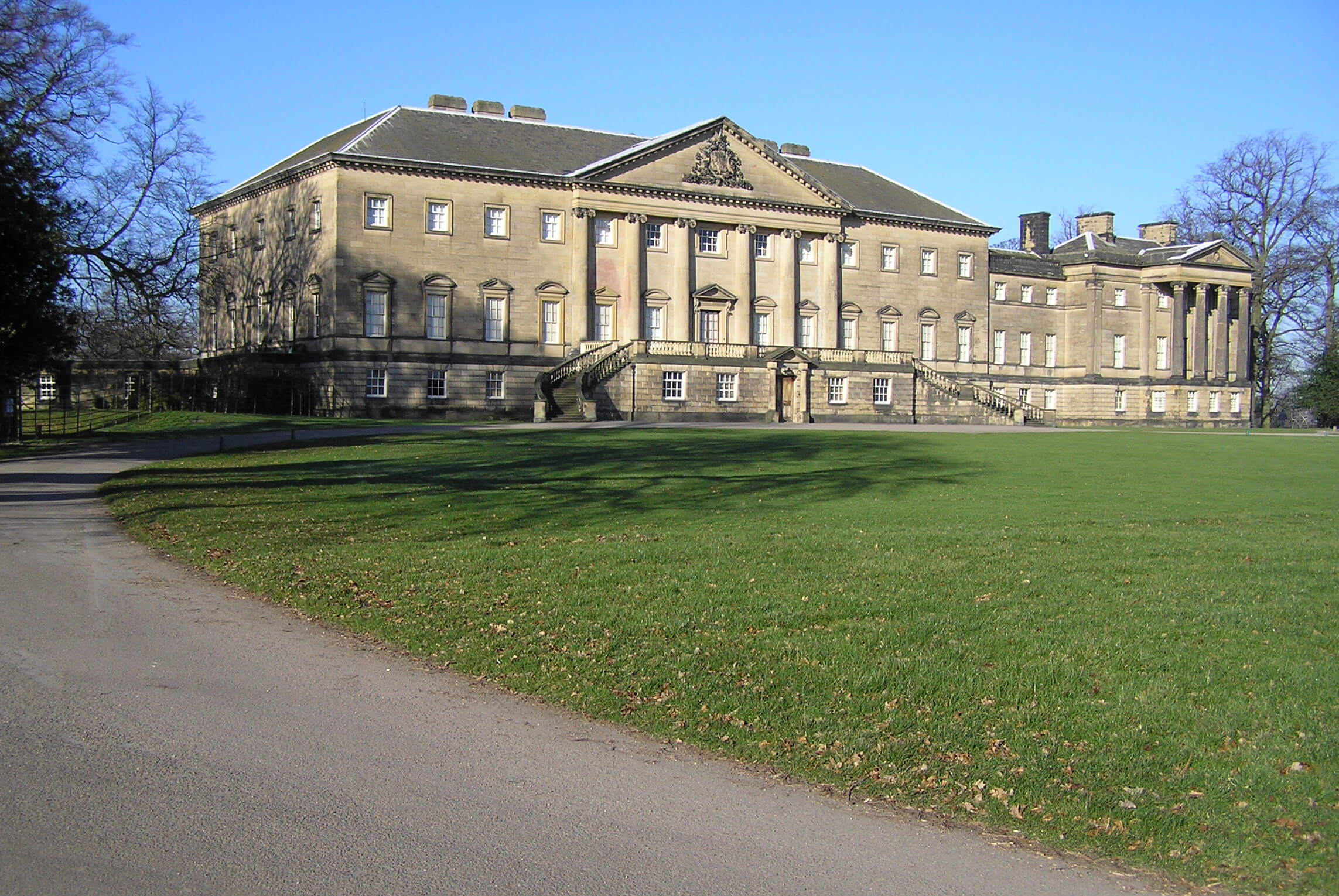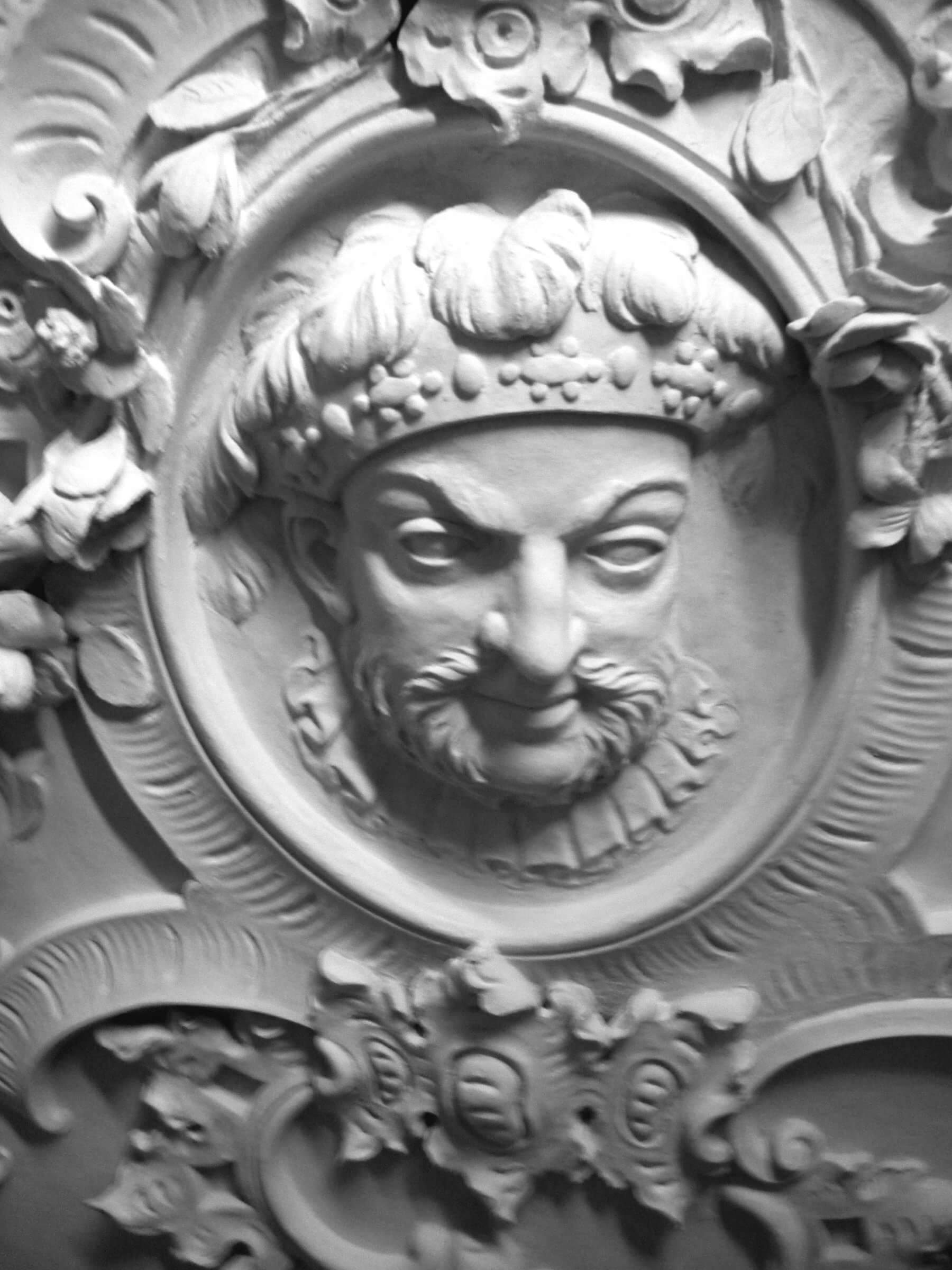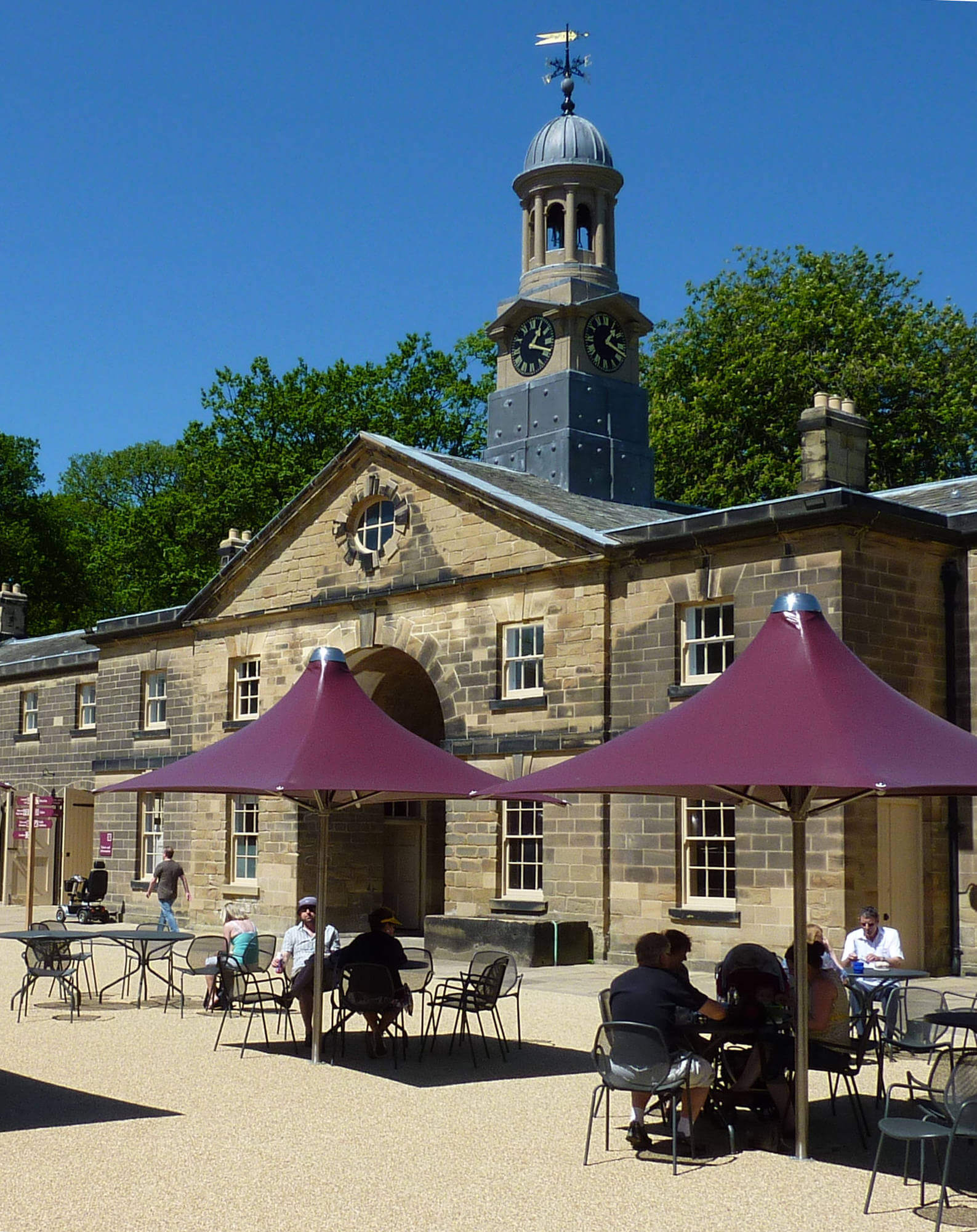Nostell Priory West Yorkshire
Client: The National Trust
Nostell Priory is built on the site of a medieval priory with the Grade I listed Mansion being designed by James Payne and exhibiting later additions by Robert Adam. The Grade I listed Stables’ quadrangular form was completed in the late 18th century, with the west and south ranges again built to the designs of Robert Adam.
Rodney Melville and Partners have carried out quinquennial inspections and fabric condition surveys of both the Mansion and Stables, over a number of years, also overseeing various works to the Mansion on behalf of the National Trust. The Practice also prepared a Conservation Plan for the Stables to inform designs for the repair and redevelopment of this building, to provide new visitor facilities including a shop, tea room, lavatories and function suite.
Nostell Priory is built on the site of a medieval priory with the Grade I listed Mansion being designed by James Payne and exhibiting later additions by Robert Adam. The Grade I listed Stables’ quadrangular form was completed in the late 18th century, with the west and south ranges again built to the designs of Robert Adam.
Rodney Melville and Partners have carried out quinquennial inspections and fabric condition surveys of both the Mansion and Stables, over a number of years, also overseeing various works to the Mansion on behalf of the National Trust. The Practice also prepared a Conservation Plan for the Stables to inform designs for the repair and redevelopment of this building, to provide new visitor facilities including a shop, tea room, lavatories and function suite.



